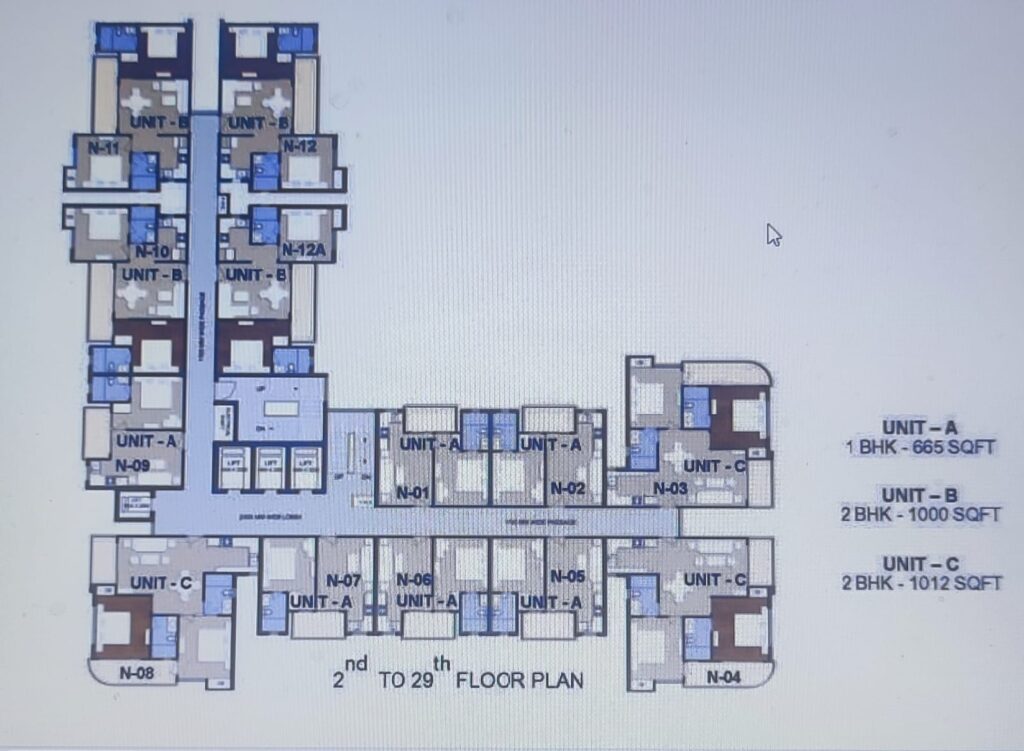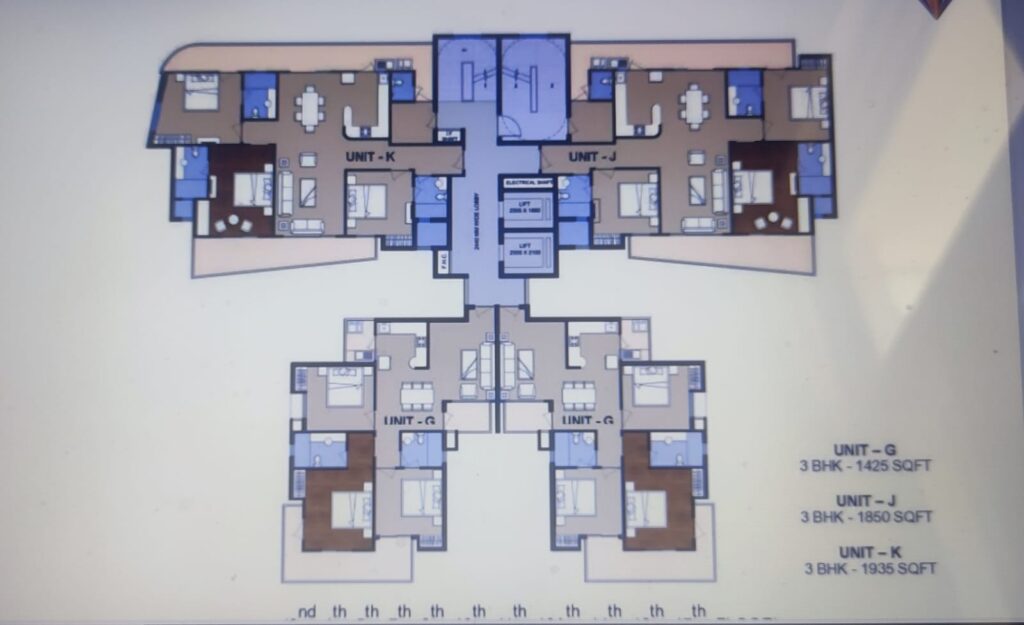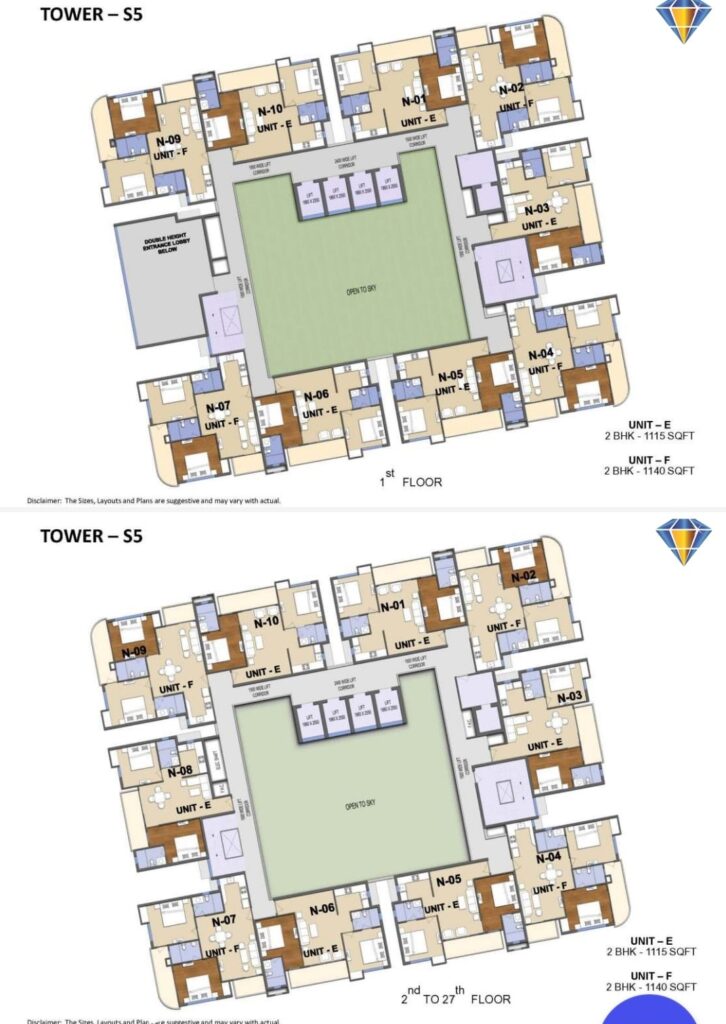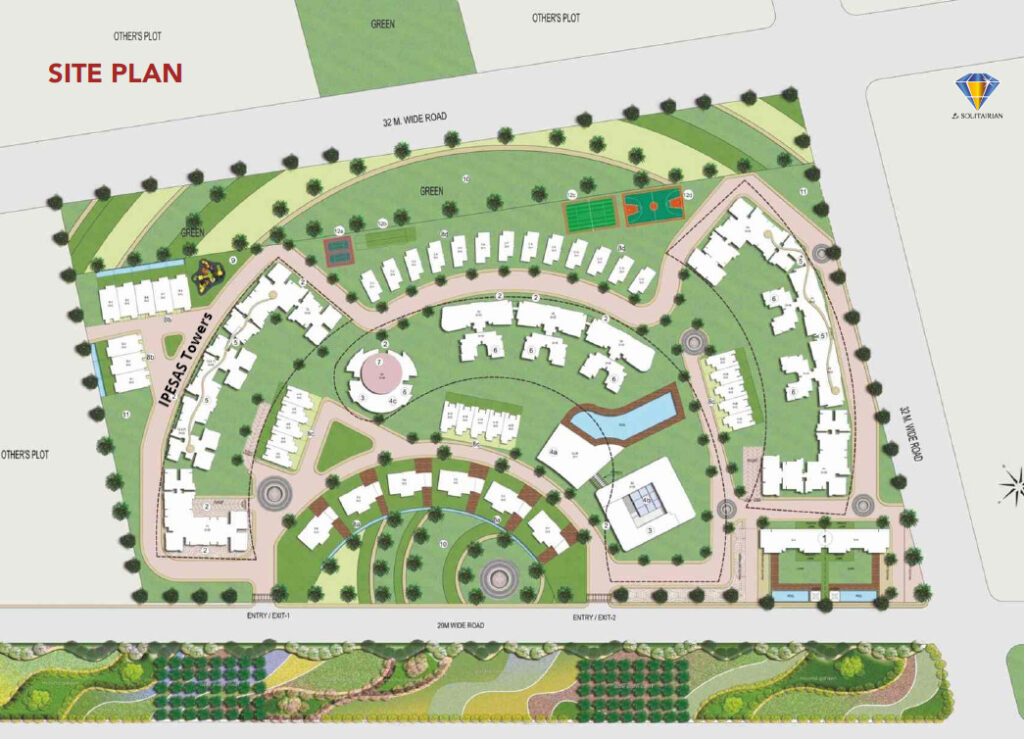Turbo T1 Tower layout 1000 sft 2 BHK

3 BHK Tower 1850 sft with servant room and Toilet, dual entry

S5 Tower 1115 sft 2 BHK


Turbo T1 Tower layout 1000 sft 2 BHK

3 BHK Tower 1850 sft with servant room and Toilet, dual entry

S5 Tower 1115 sft 2 BHK


Amenities list with area and floor plans.
Club House 22500 sft, CentralAC , 48 mts long Swimming pool, indoor pool.
Cricket Practice Pitch
Sky Walk
Kids Play Area
Badminton Court
Tennis Court
Half Basketball Court
Sky Lounge
Amphi Theater
Terrace Gardens
Party lawns
Landscape Greens
Jogging and Cycling Track
Earthquake Resistant Buildings
Double Height entrance Lobbies
CCTV survelliance
Power Back Up
3 side open plot
309 mtrs from F1 Track