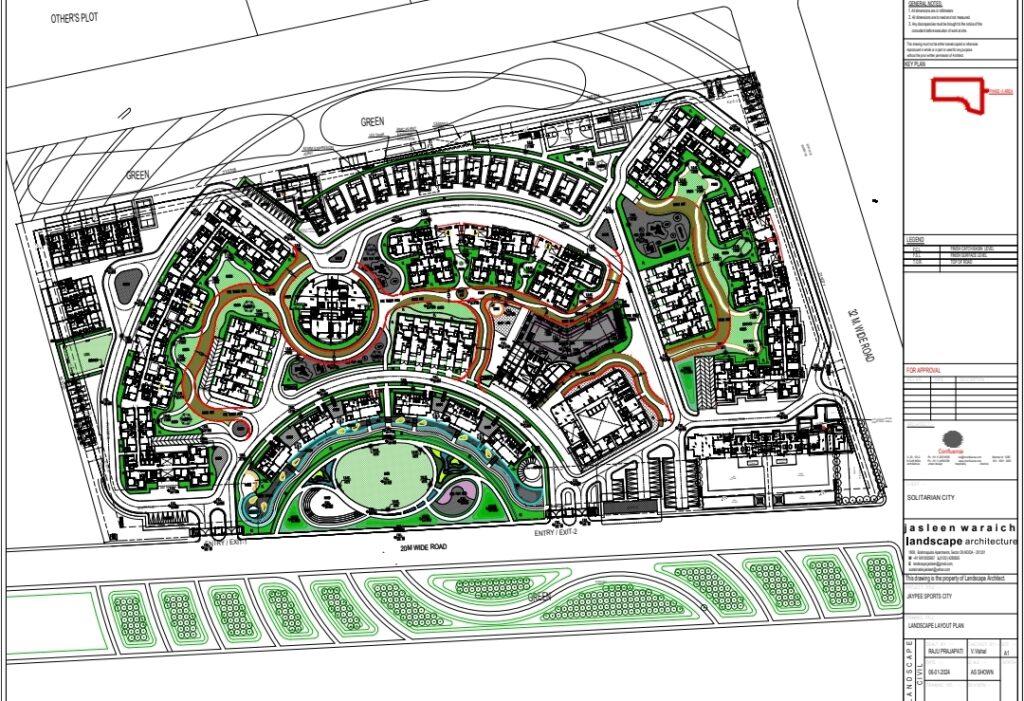
Landscaping @ Society Project
Dear Friends,
Kindly find attached the landscaping drawings for our Project, skillfully crafted by the esteemed Landscape Architect, Ms. Jasleen Waraich. We anticipate the Terrace Garden drawings shortly and will promptly share them upon reception. Once the working drawings are in hand, anticipated within the current week, the landscaping endeavours will commence, leading to finishing of Common Area in front of Speed Towers S2/S3 & S4
.Upon examining the landscaping design, you’ll observe a meticulous emphasis on safety, exemplified by the establishment of a 6-meter Fire Tender Road traversing the entire community, connecting all towers, villas, and the club-house. Additionally, the landscape features a delightful green environment, providing a comfortable space for outdoor sports activities such as two Badminton Courts, one Basketball Court, a large Amphitheater with a stage, Party Lawns with Stage, Gazebos, Water Streams, and multiple Kids Play Areas, including a dedicated Children’s Play Park. This thoughtful layout maximises the utility of the open space.
The accomplished lady not only played a pivotal role in designing and developing the lawns of the recently redeveloped Pragati Maidan at India Trade Promotion Organisation (ITPO), New Delhi, undertaken by Shapoorji Pallonji but has also left her mark on significant projects such as the expansive 57-acre complex of Bangalore International Exhibition Centre (BIEC) in Bengaluru, the Finland Embassy in New Delhi, and the Hindustan Petroleum Refinery Project in Barmer, among other notable achievements.We eagerly anticipate crafting a superior and unparalleled green ambiance, elevating the aesthetics of the common areas within the society.