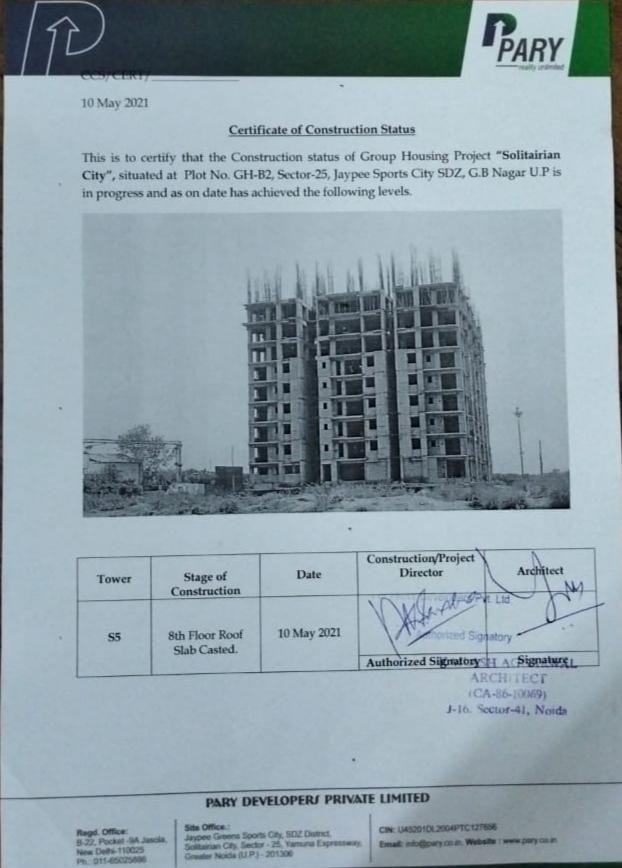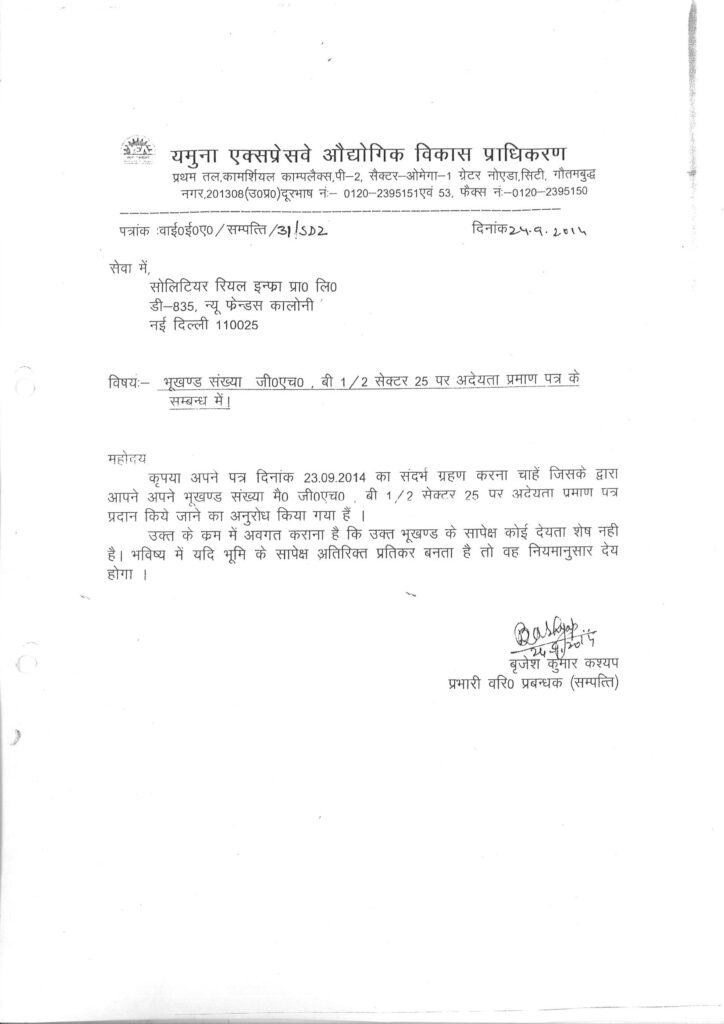Extracted from Yeida website attached for ref
Rules and format of Occupancy Certificate
http://yamunaexpresswayauthority.com/sites/default/files/uploads/byelaws.pdf
20.1.2 Issue of occupancy certificate regarding Multi Storey Buildings– Without prejudice to the provision of regulation 20.1.1, In case of multi storey building the work shall also be subjected to the inspection of the Chief Fire Officer, Uttar Pradesh Fire Service and the occupancy certificate shall be issued by the Chief Executive Officer only after the clearance from the Chief Fire Officer regarding the completion of work from the fire protection point of view. Other certificates such as fees, structural safety, water harvesting, etc also have to be submitted alongwith the completion drawings
(17) Provision of following item in building shall be mandatory for issue of
completion certificate–
(i) Flooring;/ i.e hard surface and completely finished floors for common areas
or/and public use areas.
(ii) Electrical wiring;
(iii) Plumbing work to be complete.
(iv) Parking and landscaping as per Table no. 5 and Table no. 6 respectively or
as per directions issued from time to time whichever is higher;
(v) Number plate and illumination board as per direction amended or direction
issued from time-to-time;
(vi) Internal and external finishing (Plastering may not be mandatory);
(vii) Boundary wall and gates shall be mandatory;
25
(viii) Buildings shall be lockable i.e. all external doors and windows shall be
provided. In case grill is provided in the windows the fixing of glass in the
windows pane shall not be mandatory;
(ix) No violation should be there in the overall building or site at the time of
issue of occupancy certificate;
(x) Any other special provision as mentioned in the lease deed;
(xi) In case of completion of whole project, all temporary structures to be
removed. In case if any special clause is mentioned in the lease deed or
Memorandum of Understanding then the requirement mentioned in the
same shall be applicable.
APPENDIX -9
(See regulation no. 20)
Form for Occupancy Certificate for Building Work
To,
The Chief Executive Officer,
Yamuna Expressway Industrial Development Authority,
Uttar Pradesh.
Sir,
I hereby certify that the erection/re-erection/material alteration/demolition in/on
building on Plot number ………………………..in Sector……………..in Yamuna
Expressway has been supervised by me and the completion plan along with the required
documents are attached herewith. The plans were sanctioned vide letter
number………………………… dated……………………….and the work has been
completed to my best satisfaction. The workmanship and all the materials which have
been used are strictly in accordance with the general, detailed specification. No provision
of the regulations, directions, conditions, prescribed or order issued there under have
been transferred in the course of work. The land is fit for construction for which it has
been developed or re-developed.
Signature of the Technical Person —————————————–
Name and address of the Technical Person ——————————–
Dated:
NOTE – Strike out the words which are not applicable.
CHECKLIST – 9B (For buildings on Plots other than individual residential plots)
(i) 3 copies of drawings (one set cloth bounded) duly signed by Technical Person and
owner.
(ii) Completion fees.
(iii) Valid time extension certificate, if applicable.
90
(iv) Photographs of the building from front and side setbacks.
(v) Photocopy of registration of Technical Person signing the plan and Appendices.
(vi) No Objection Certificate from Chief Fire Officer, wherever applicable.
(vii) No Objection Certificate from Explosive Department, wherever applicable.
(viii) Certificate from owner and structural Engineer regarding earthquake resistance of
building as per Appendix 8/A/B/D, if applicable
(ix) Copy of receipt of fees deposited with Power Company.
(x) Copy of receipt of payment of Water, Sewer connection charges, Metre charges if not
submitted at the time of plan approval, and any other charges as may be required by
the Authority.
(xi) Compact Disc of the building plan submitted.
(xii) Any other document as may be required from time to time.
(xiii) NOC for Environment from Environment Department if applicable.
(xiv) Affidavit regarding rain water harvesting.
(xv) Photographs of the building/ site and all documents to be self attested by the
applicant.

