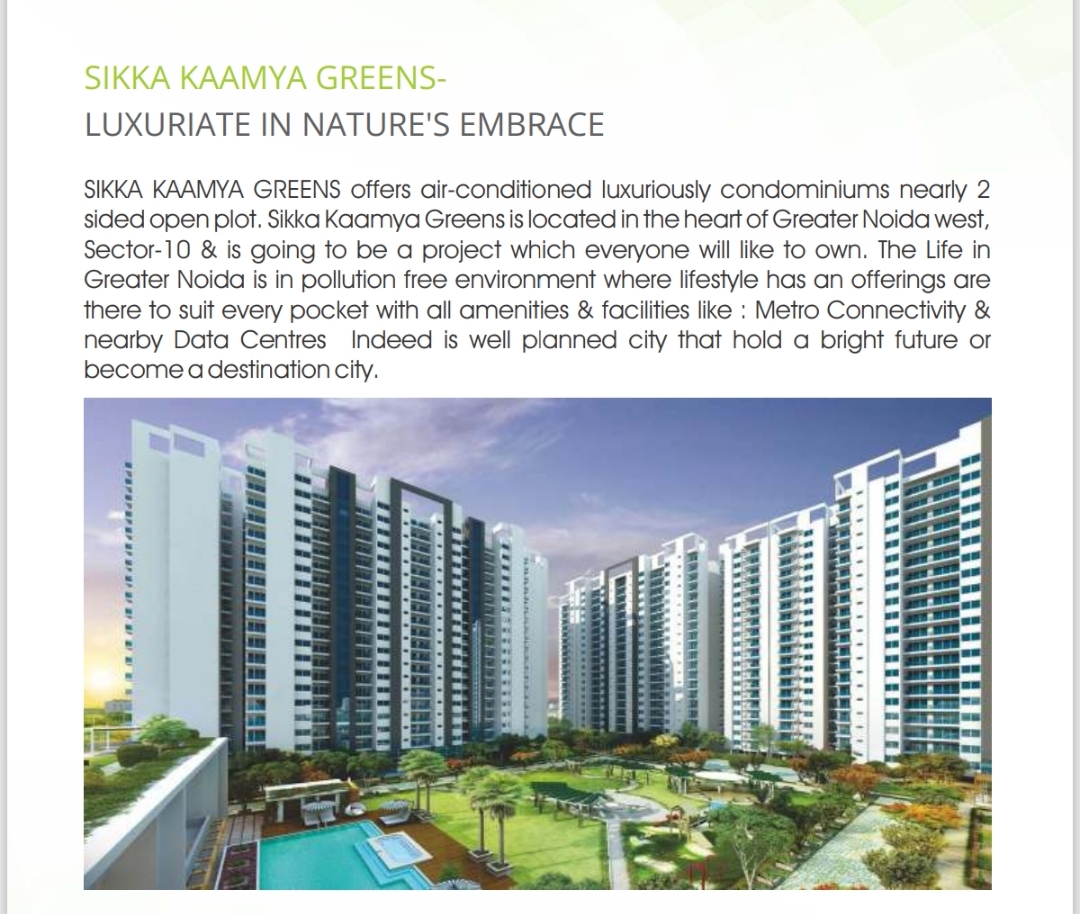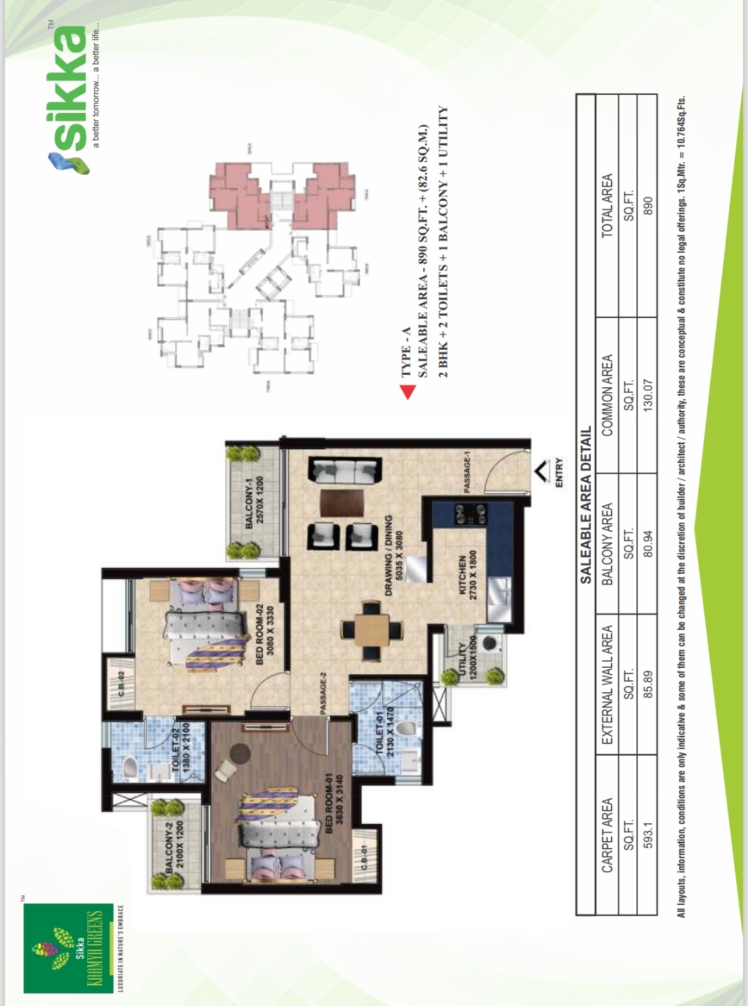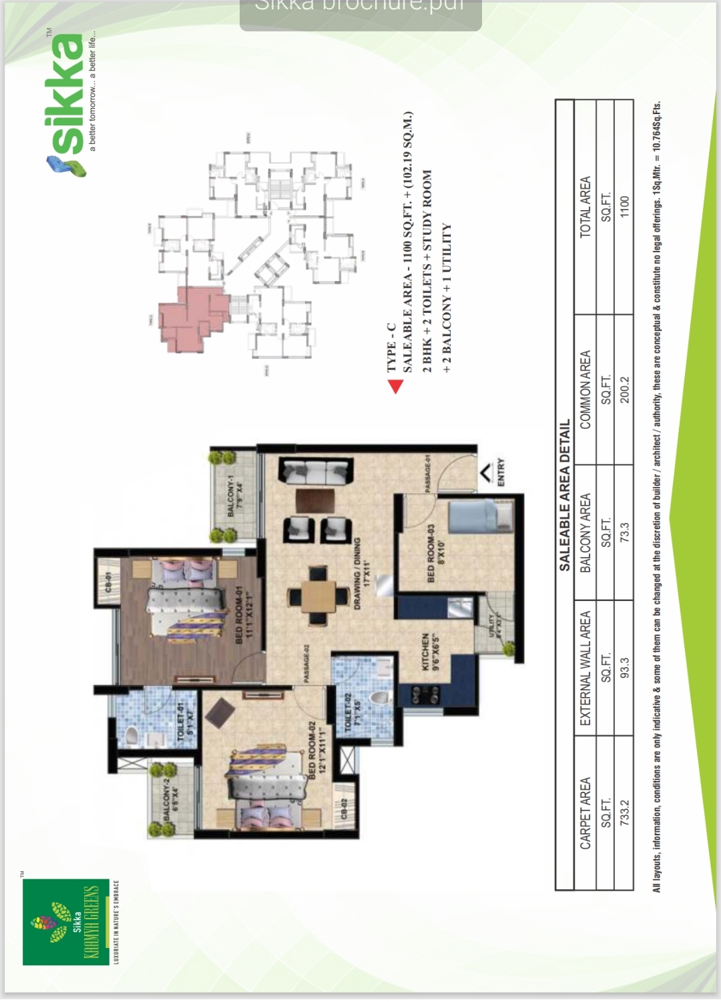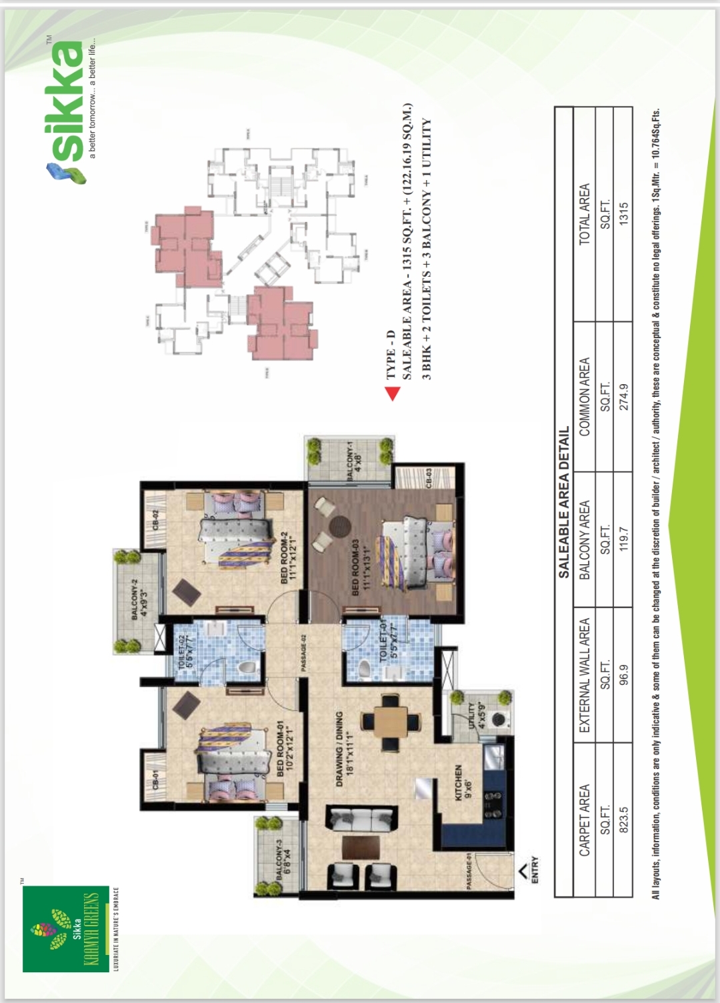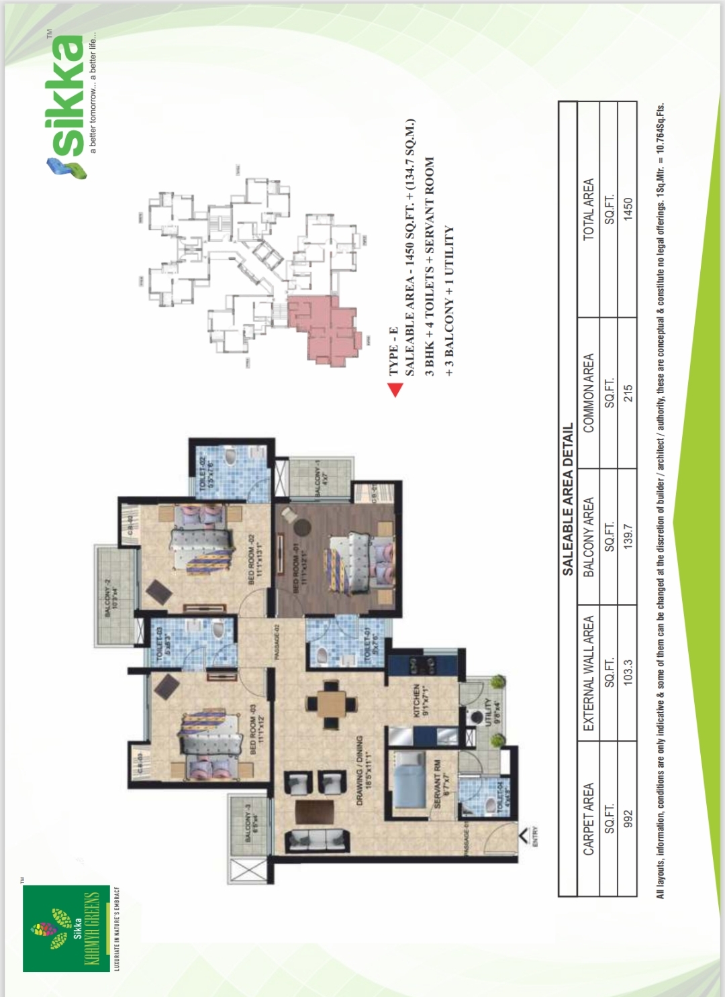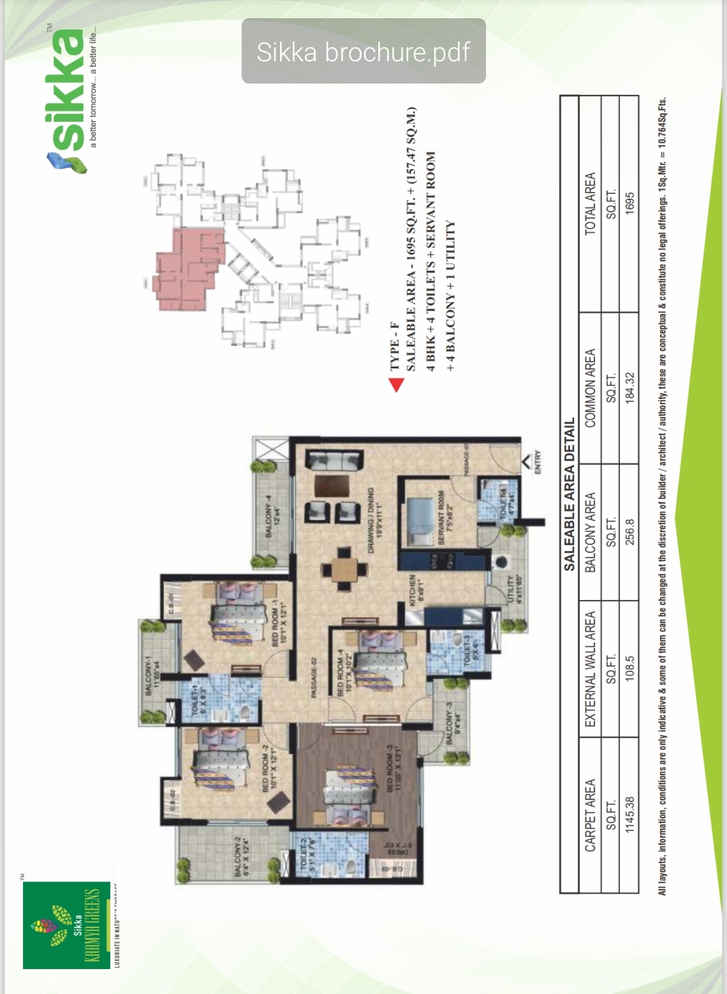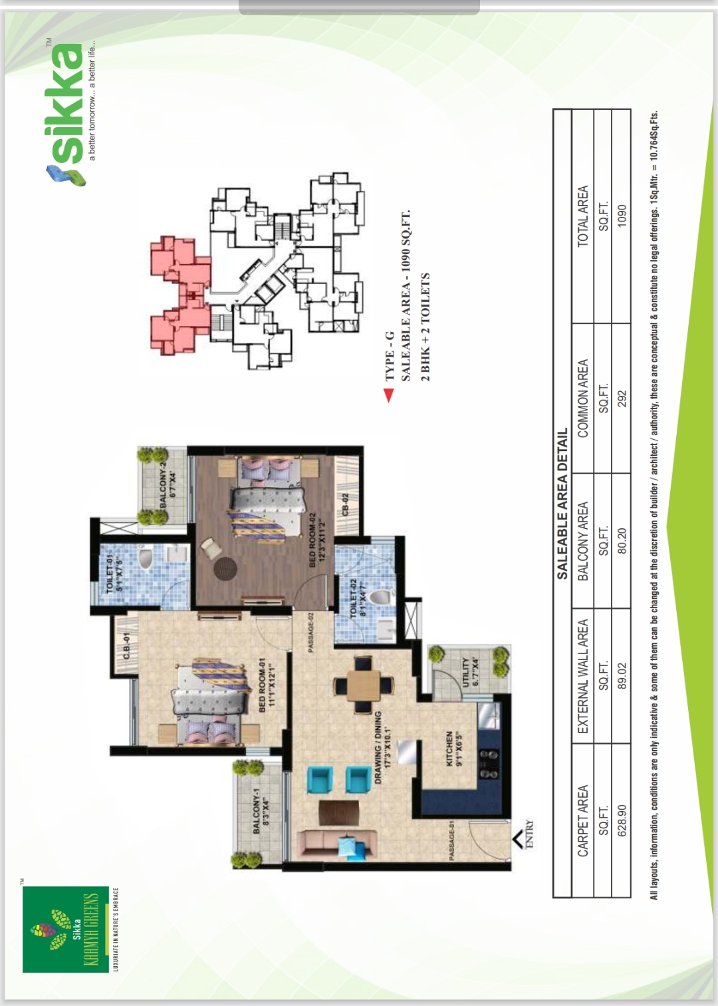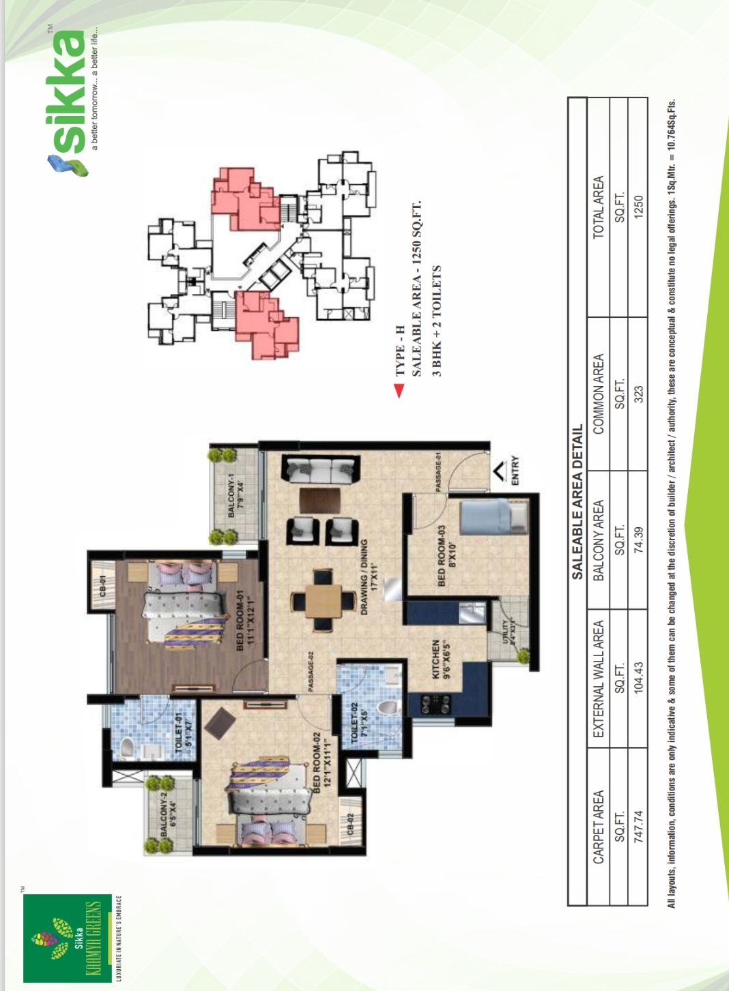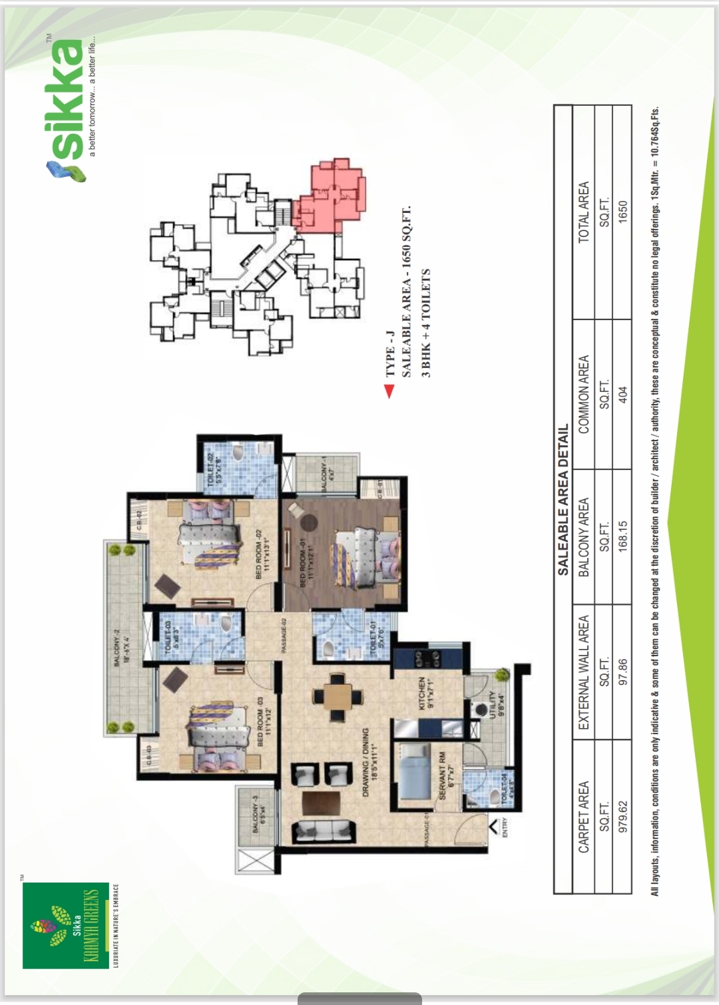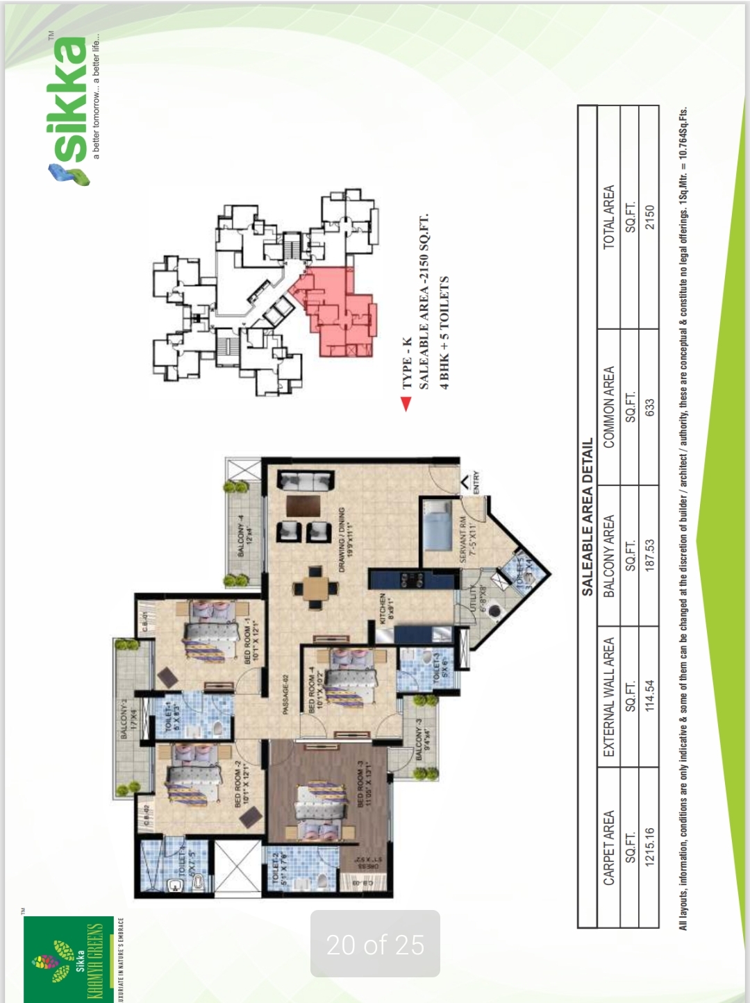Sikka Kamya Greens,
Greater Noida (West)
On this page
Latest News & Updates

Copy of offer from Sikka to PCB Society
To. Dtd.: 10th December, 2024
The General Secretary
Petroleum Coal & Banking Executives Welfare Society
Noida.
Kind Attention : Mr. V.M. Saxena
Dear Sir,
It was a great pleasure to met you and discuss Starting of business association between the PCBEWS And Eco Green Buildtech Pvt. Ltd., Following revised terms and conditions have been laid down :
- We will charge PCBEWS, Per Square Feet price of Rs. 8150/- psft. (Rupees Seven Thousand Nine Hundred and Fifty only). Per square feet cost on saleable basis is inclusive of one covered Car parking.
Possession Charges i.e. Power Backup, IGL, Electric Connection, One Time Lease Rent, Water Connection, Labour Cess, Stamp Duty and any other charges levied or levieable by the Government are extra at actual.
- We are happy to inform you that TQCert Services Pvt. Limited (A wholly owned subsidiary of TATA Projects Ltd.) is the Project Management Company for the project & to ensure timely completion Swamih Investment Fund – 1 that is sponsored by the Government of India in 2019 to provide last mile finance to complete the construction of stressed/stalled housing project in India to enable the delivery of such units to the Home Buyers.
- It is further agreed that our Company, employees and our channel partner etc. will not sell below Rs. 8300/- psft and in case they do so we will pay Rs.100/- psft to all allotted members as compensation.
- As a special case only for all PCBEWS, Members, who are allotted flats in our Project, we will not charge any club membership fees and they will be free to use following amenities :
- Clubhouse 20,000 sq/ft/(approx)
- Swimming Pool
- Toddlers Pool
- Skywalk
- Sky Lounge
- Jogging Track
- Meditation / Yoga pavilion
- Kids play zone
- After possession the running charges and maintenance @ Rs. 2.50 Psft + GST will be paid to Eco Green Buildtech Pvt. Ltd / RWA/or to maintenance agency etc. by allottees, as decided b the company
- Sir, we will be offering tower wise possession as give below :
|
Pearl |
January, 2025 |
+ 3 months |
|
Sapphire |
February, 2025 |
+ 3 months |
|
Ruby |
March, 2025 |
+ 3 months |
|
Opal |
April 2025 |
+ 3 months |
|
Amber |
May, 2025 |
+ 3 months |
|
Jade |
June 2025 |
+ 3 months |
|
Diamond |
October, 2025 |
+ 3 months |
|
Emerald |
December, 2025 |
+ 3 months |
Payment plan based on construction linked plan for PCBEWS members and as per bank disbursal stage.
- Government Levies and all types of Taxes from time to time will be charged on actual basis.
- We agree that all payments of society members will be collected by PCBEWS, as required to Society laws, by cheques, and / or pay orders, demand drafts, and/or direct bank transfer/RTGS drawn in favor of the PCBEWS. And PCBEWS Will make payment to Builder, along with the applicable taxes thereon; subject to deduction of applicable TDS. As per the Income Tax Act, 1961 TDS is presently 1% (one per cent) of all amounts to be paid to the “transferor”, (in installments or otherwise), which TDS shall be deducted by the Allottee/s at the time of provisions of income Tax Act, 1961.
- All required approvals as per UP-RERA are with us & Canara Bank along with others are providing the Home loan facility to all our prospective buyers
.
- Validity of the offer shall remain in force till 45 days from the date of this offer dtd: 10-Dec-24.
- We are enclosing herewith the Available inventory of all towers unit wise and Tower wise for your reference and enclosed as per annexure-A
- You can also link our web site : www.Sikka.in with your own website so that your members can have easy access / visit our website.
- For Sake of Members Clarity, it is agreed that copy of this letter will enclosed in all BBA of society members as essential guiding principal.
We hope you find everything in order and to your liking and we look forward to building a long-term bond with your organization. Kindly accept ad acknowledge the offer by signing the copy of this offer letter.
For Eco Green Buildtech Pvt. Ltd.
Location Benefits
Sector 10 is on main Greater Noida link road connecting Gaur Chowk and NH 8 with Pari Chowk and Upcoming Jewar Airport.
The Aqua Line Metro project DPR has been approved by UP Govt, and Ghaziabad Jewar Rapid Rail will also pass through this area.
Already livid in sector with schools and markets in vicinity.
Features & Amenities
- Specifications
- Features & Amenities
- Tower wise construction status as on 3.12.24
Site Plan
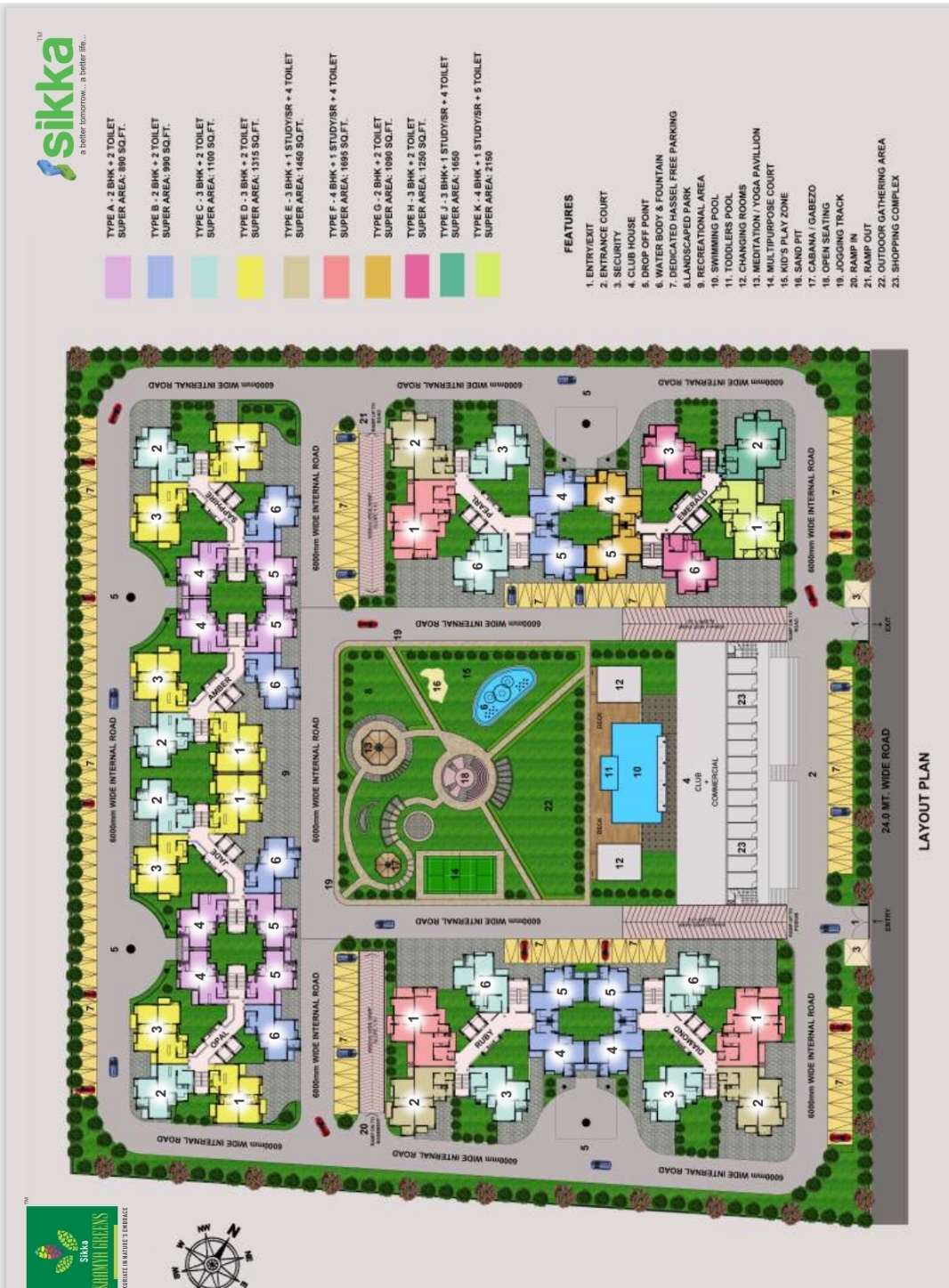
Address
B - 1, Sec - 10, G.Noida West
